Detailed Design Floor Plans as at 23 November 2022
Please find below a copy of the latest ‘Detailed Design’ floor plans and stacking diagram for the new Oxford Building.
All Christchurch staff and students are encouraged to familiarise yourself with the plans and chat with your manager and/or the relevant Planning Team Lead if you have any questions.
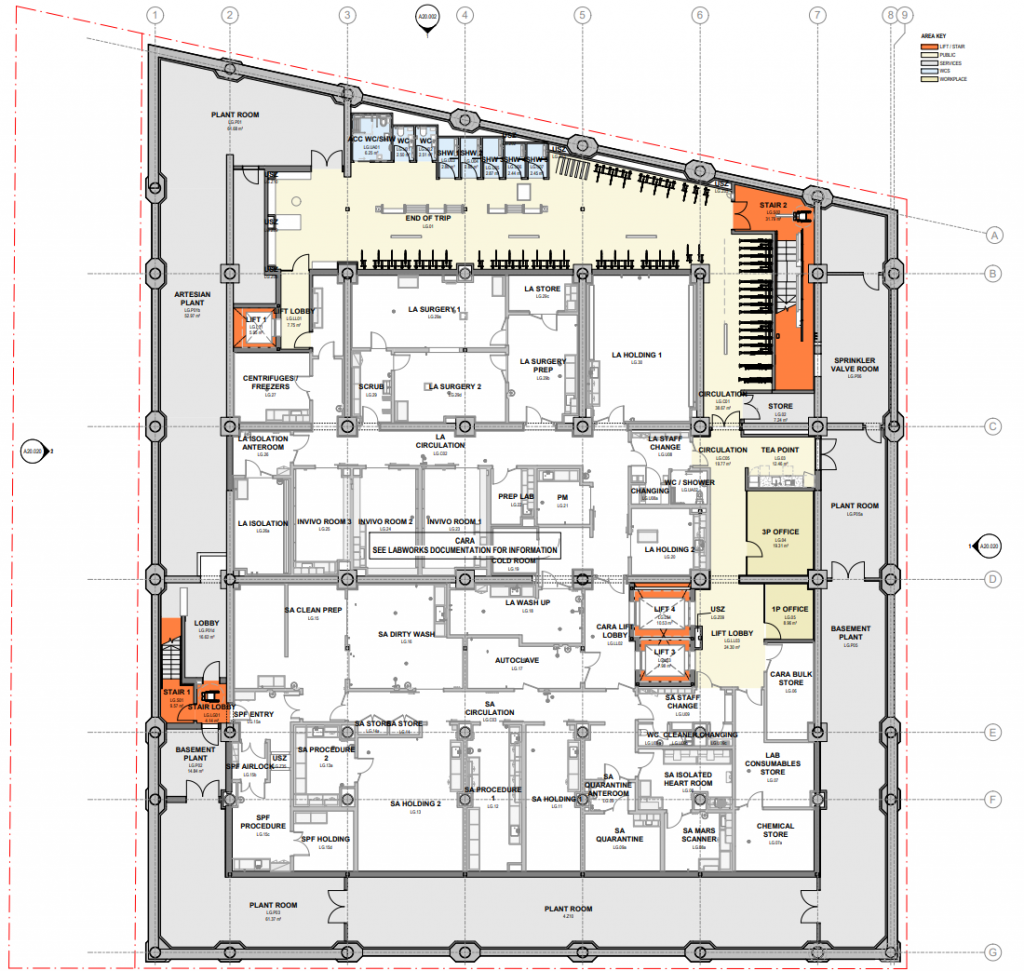
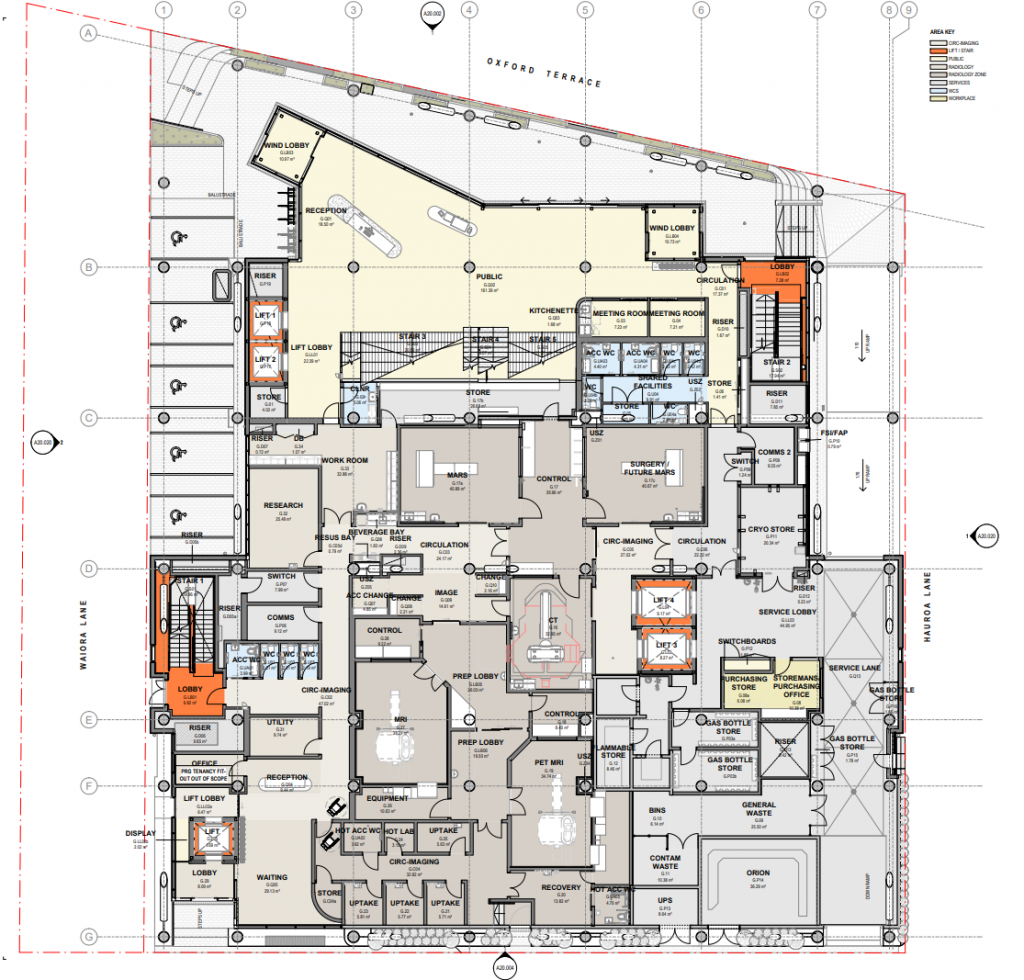
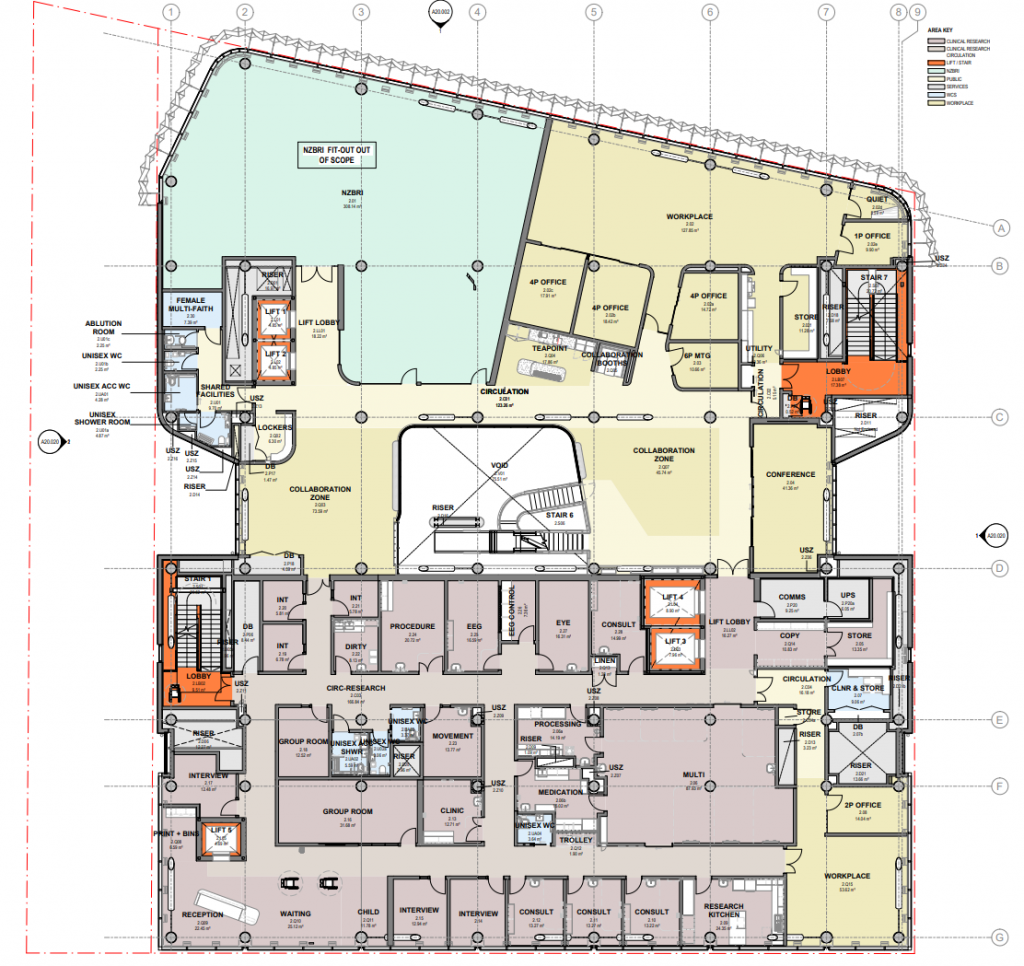
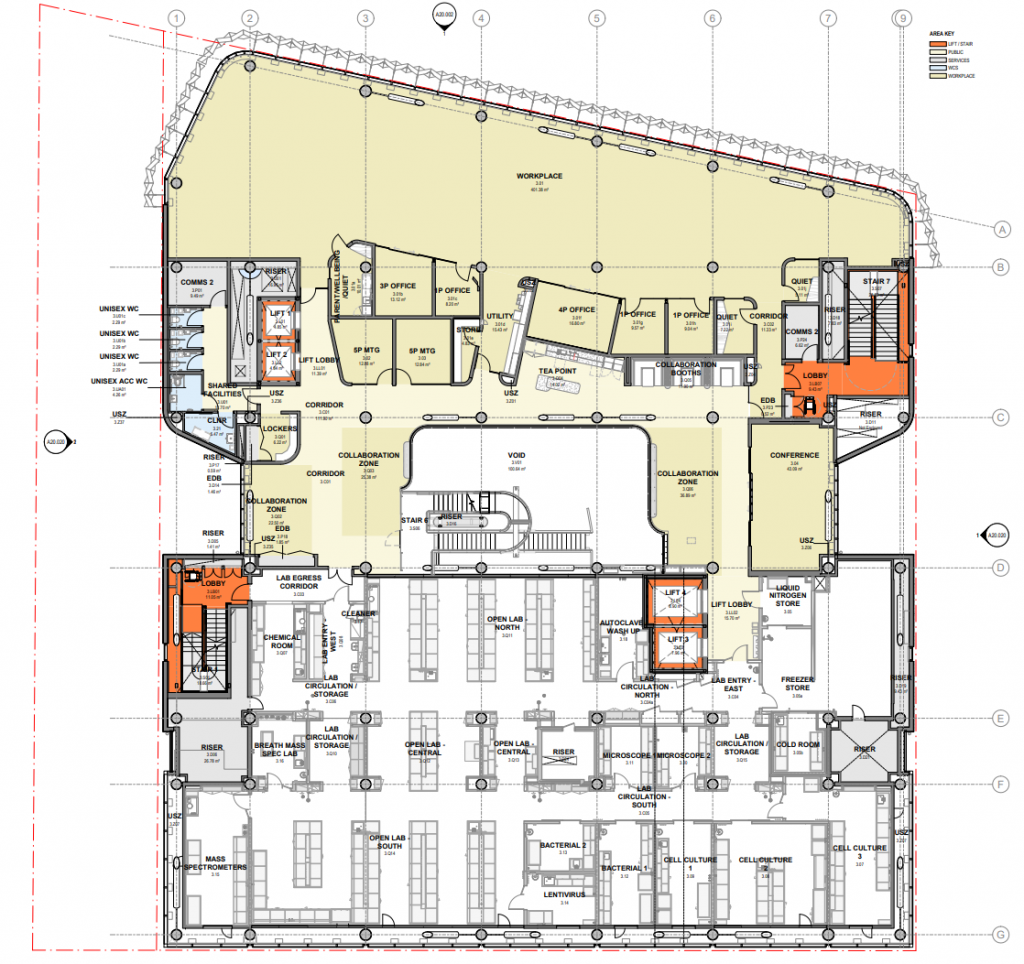
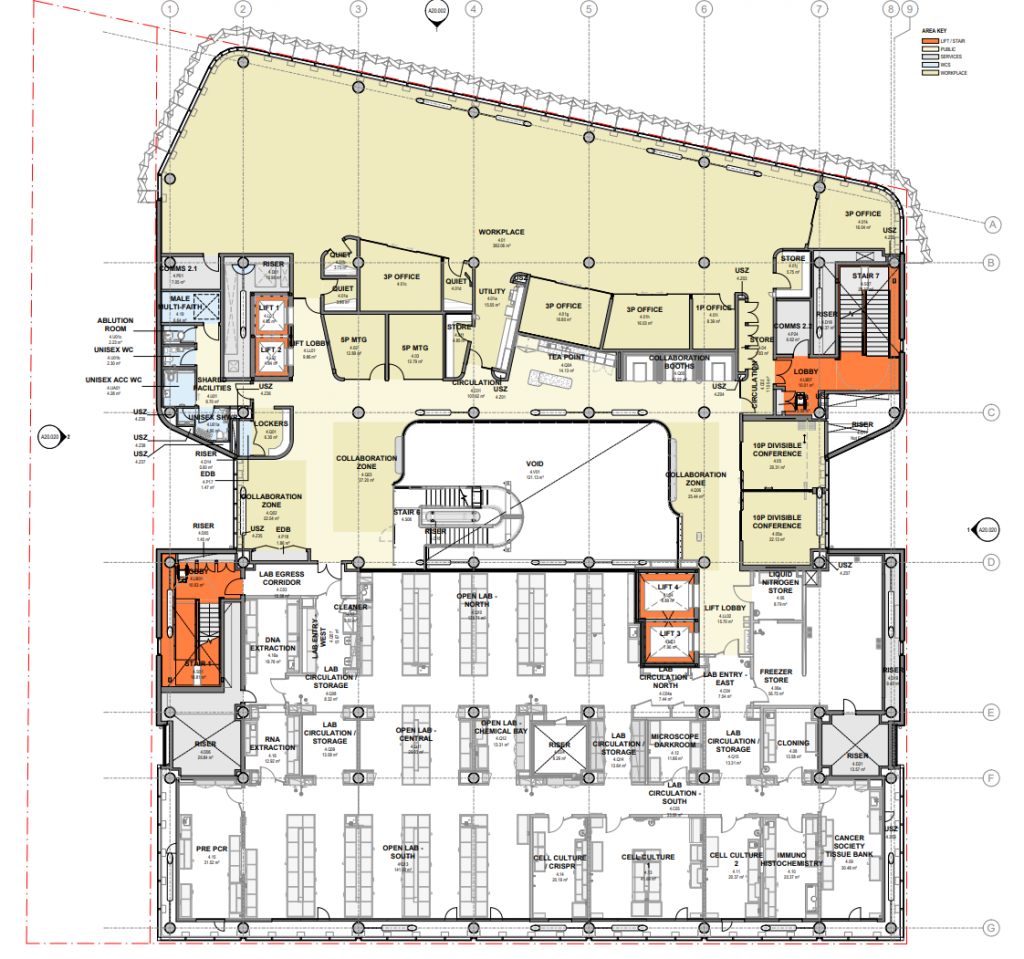
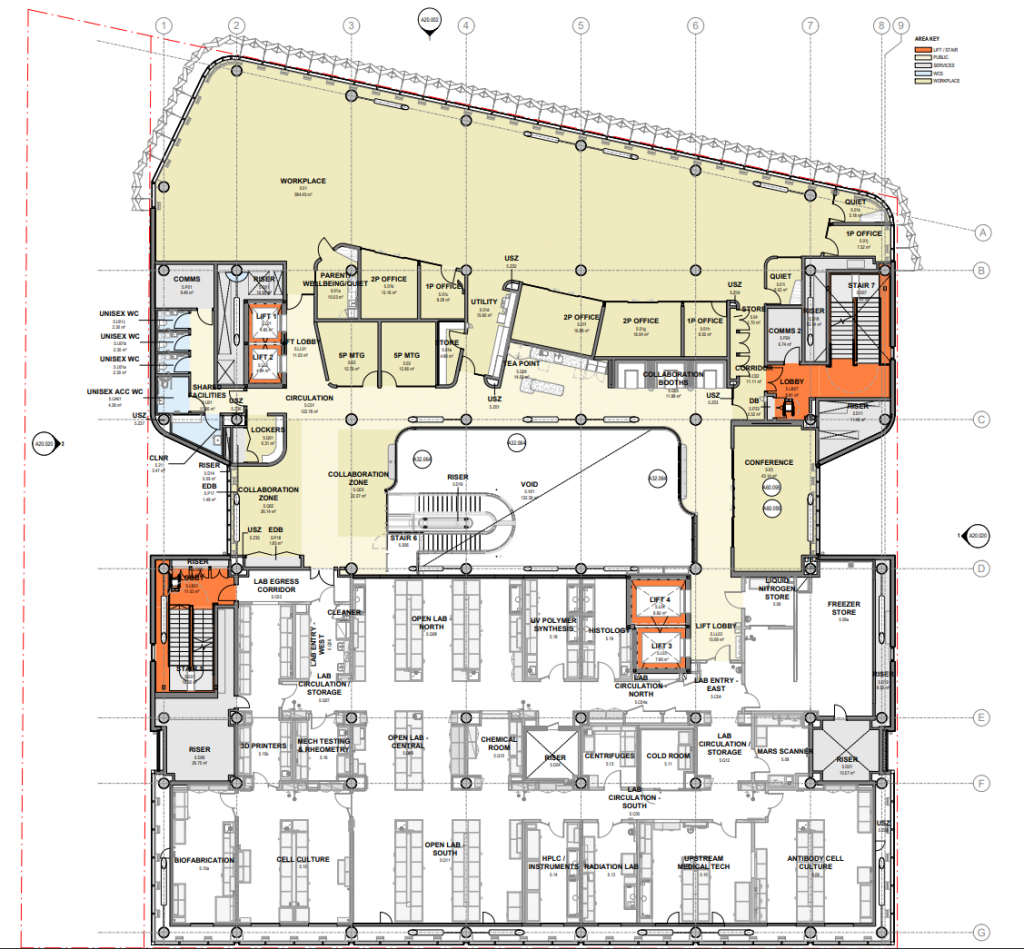
Stacking Diagram
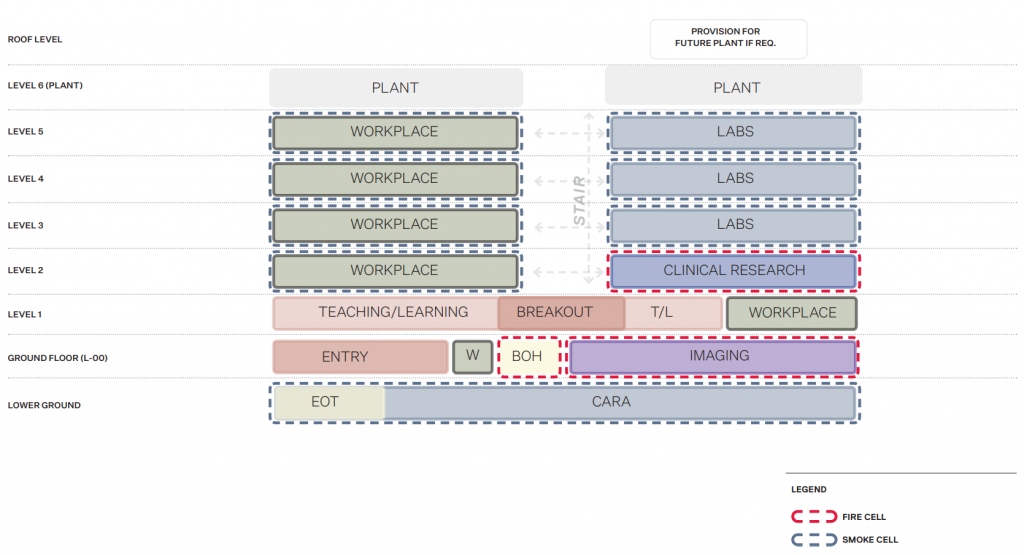
Developed Design
The Developed Design Report was completed on 23 September 2020 and is currently under client review and approval. The PDF report is available upon request from the Project Team.
Preliminary Design
The Preliminary Design Report was completed in November 2019 and approved ‘in-principle’ by the Project Steering Committee.
The PDF report is available upon request from the Project Team.
Concept Design
The Concept Design Report was completed in November 2017 and formed part of the Business Case Approval in September 2018.
The PDF report is available upon request from the Project Team.